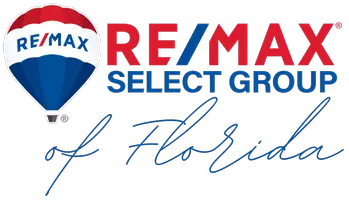
2 Beds
2.1 Baths
1,714 SqFt
2 Beds
2.1 Baths
1,714 SqFt
Key Details
Property Type Single Family Home
Sub Type Single Family Detached
Listing Status Active
Purchase Type For Sale
Square Footage 1,714 sqft
Price per Sqft $195
Subdivision Timbers At Everlands Phase 1B
MLS Listing ID RX-11113324
Bedrooms 2
Full Baths 2
Half Baths 1
Construction Status Resale
HOA Fees $305/mo
HOA Y/N Yes
Year Built 2023
Annual Tax Amount $2,474
Tax Year 2023
Lot Size 5,663 Sqft
Property Sub-Type Single Family Detached
Property Description
Location
State FL
County Brevard
Area 6372 - Brevard County (W Of Ir)
Zoning res
Rooms
Other Rooms Den/Office, Great, Laundry-Inside
Master Bath Dual Sinks, Mstr Bdrm - Ground, Separate Shower
Interior
Interior Features Entry Lvl Lvng Area, Kitchen Island, Pantry, Split Bedroom, Walk-in Closet
Heating Central, Electric
Cooling Central, Electric
Flooring Tile
Furnishings Unfurnished
Exterior
Exterior Feature Screen Porch, Screened Patio, Zoned Sprinkler
Parking Features 2+ Spaces, Driveway, Garage - Attached
Garage Spaces 2.0
Community Features Sold As-Is, Gated Community
Utilities Available Electric, Public Sewer, Public Water, Underground
Amenities Available Bike - Jog, Clubhouse, Dog Park, Fitness Center, Pickleball, Pool, Sidewalks, Tennis
Waterfront Description None
View Preserve
Roof Type Comp Shingle
Present Use Sold As-Is
Exposure East
Private Pool No
Building
Lot Description < 1/4 Acre, Cul-De-Sac, Sidewalks
Story 1.00
Foundation Block, Stucco
Construction Status Resale
Others
Pets Allowed Restricted
HOA Fee Include Common Areas,Management Fees,Other
Senior Community Verified
Restrictions Lease OK,Lease OK w/Restrict,No Truck
Security Features Gate - Unmanned
Acceptable Financing Cash, Conventional, FHA, VA
Horse Property No
Membership Fee Required No
Listing Terms Cash, Conventional, FHA, VA
Financing Cash,Conventional,FHA,VA
Pets Allowed No Aggressive Breeds
Virtual Tour https://www.propertypanorama.com/846-Antibes-Court-Melbourne-FL-32907/unbranded
GET MORE INFORMATION

Agent | License ID: sl3335894
15065 South State Road 7, Bay 600null, Delray Beach, FL, 33446, USA






