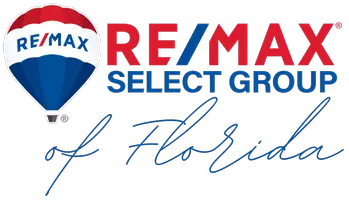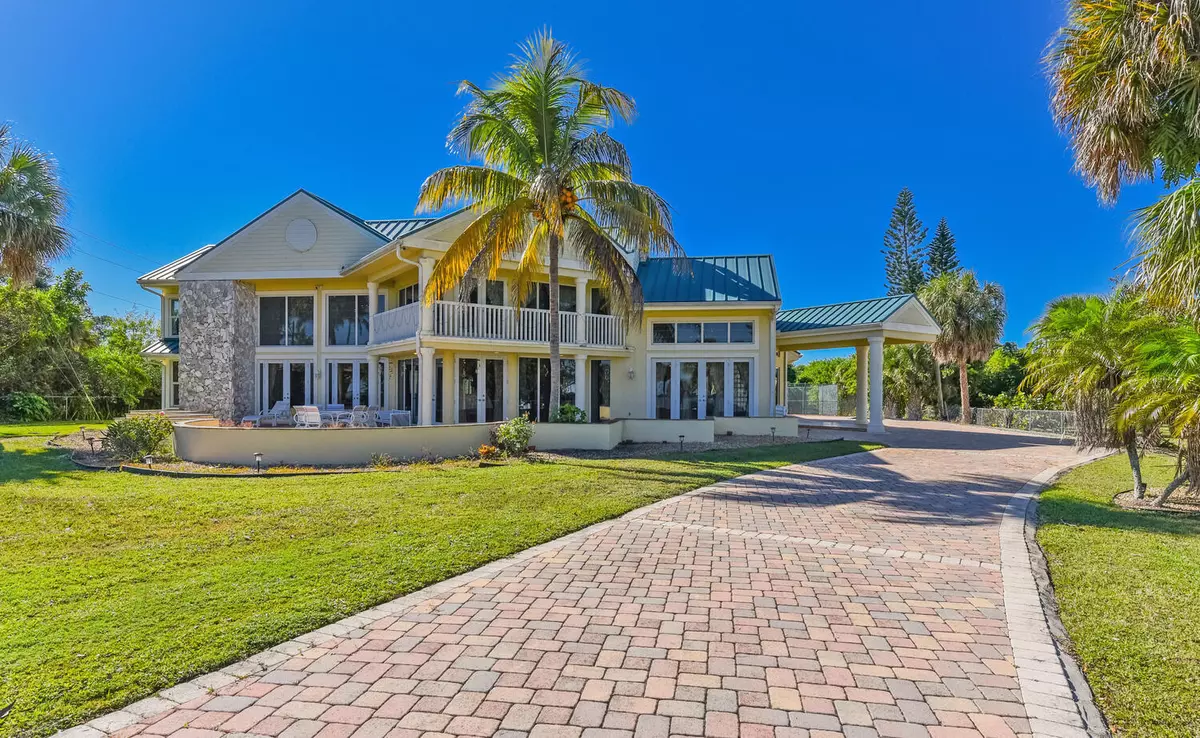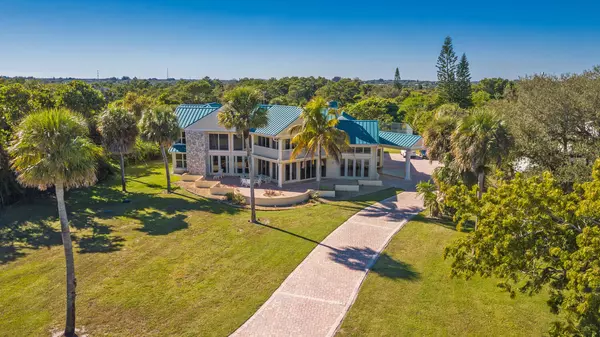
8 Beds
5.1 Baths
7,389 SqFt
8 Beds
5.1 Baths
7,389 SqFt
Key Details
Property Type Single Family Home
Sub Type Single Family Detached
Listing Status Active
Purchase Type For Sale
Square Footage 7,389 sqft
Price per Sqft $507
Subdivision Einsel'S Subdivision
MLS Listing ID RX-11140742
Style Multi-Level,Georgian
Bedrooms 8
Full Baths 5
Half Baths 1
Construction Status Resale
HOA Y/N No
Year Built 2009
Annual Tax Amount $13,536
Tax Year 2025
Lot Size 3.470 Acres
Property Sub-Type Single Family Detached
Property Description
Location
State FL
County St. Lucie
Area 7110
Zoning Res
Rooms
Other Rooms Family, Sauna, Laundry-Inside, Media, Recreation, Cabana Bath, Great
Master Bath Separate Shower, Mstr Bdrm - Upstairs, Mstr Bdrm - Sitting, Dual Sinks, Whirlpool Spa, Spa Tub & Shower
Interior
Interior Features Wet Bar, Second/Third Floor Concrete, Entry Lvl Lvng Area, Closet Cabinets, Kitchen Island, Built-in Shelves, Stack Bedrooms, Walk-in Closet, Bar, Foyer, Pantry, Fireplace(s), Split Bedroom
Heating Central, Electric
Cooling Central Building, Central, Electric
Flooring Wood Floor, Ceramic Tile, Parquet Floor
Furnishings Unfurnished
Exterior
Exterior Feature Fruit Tree(s), Open Patio, Summer Kitchen, Zoned Sprinkler, Well Sprinkler, Covered Balcony, Tennis Court
Parking Features Garage - Attached, Drive - Decorative, Drive - Circular, Driveway, 2+ Spaces
Garage Spaces 2.0
Pool Inground, Concrete, Freeform, Gunite
Community Features Sold As-Is
Utilities Available Electric, Septic, Well Water
Amenities Available None
Waterfront Description Intracoastal,River,Ocean Access,Navigable
Water Access Desc Private Dock
View Intracoastal, River
Roof Type Metal
Present Use Sold As-Is
Exposure East
Private Pool Yes
Building
Lot Description 3 to < 4 Acres, East of US-1, Paved Road, Public Road
Story 2.00
Unit Features Multi-Level
Foundation CBS, Stucco, Block
Construction Status Resale
Others
Pets Allowed Yes
HOA Fee Include None
Senior Community No Hopa
Restrictions None
Security Features Gate - Unmanned,TV Camera,Security Light,Security Sys-Owned,Burglar Alarm,Motion Detector
Acceptable Financing Cash, Conventional
Horse Property No
Membership Fee Required No
Listing Terms Cash, Conventional
Financing Cash,Conventional
Pets Allowed No Restrictions
Virtual Tour https://www.propertypanorama.com/3343-S-Indian-River-Drive-Fort-Pierce-FL-34982/unbranded
GET MORE INFORMATION

Agent | License ID: sl3335894
15065 South State Road 7, Bay 600null, Delray Beach, FL, 33446, USA






